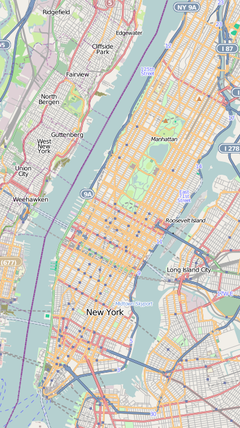14 Maiden Lane
| Diamond Exchange | |
|---|---|

1894 rendering from the Real Estate Records and Builders' Guide
|
|
|
Location in Manhattan
|
|
| General information | |
| Type | Residential (formerly offices) |
| Address | 14 Maiden Lane |
| Town or city | New York |
| Country | United States |
| Coordinates | 40°42′33″N 74°00′34″W / 40.70930°N 74.00937°WCoordinates: 40°42′33″N 74°00′34″W / 40.70930°N 74.00937°W |
| Construction started | 1893 |
| Construction stopped | 1894 |
| Cost | $275,000 |
| Height | 120 feet (37 m) |
| Technical details | |
| Structural system | Wall-braced cage |
| Material | Steel, iron and brick |
| Floor count | 10 |
| Lifts/elevators | 1 |
| Design and construction | |
| Architect | Gilbert A. Schellenger |
| Developer | Boehm & Coon |
| References | |
14 Maiden Lane, or the Diamond Exchange, is an early example of a New York skyscraper in what is now the Financial District of Manhattan. Completed in 1894, it is still standing.
At the end of the 19th and beginning of the 20th centuries, the area around Maiden Lane and John Street became home to a number of early skyscrapers built speculatively to house businesses attracted to the booming financial district, which was expanding north. Maiden Lane was already established as the center of the city's jewelry district as early as 1795, and the area near Broadway was a busy shopping district. In 1892, Manhattan real-estate developers Abraham Boehm and Lewis Coon announced that they had acquired the property at 14 Maiden Lane and intended to demolish the existing structure, replacing it with a ten-story tower specifically intended for the diamond trade. At the time, the planned building would be among the tallest in the city, as elevators and new building techniques permitted ever higher construction and the city's rapid growth created an insatiable real-estate market.
Boehm and Coon hired prolific New York City architect Gilbert A. Schellenger to design the building for the specific requirements of diamond merchants and jewelers. The building was of fireproof construction, with a cast-iron and steel frame, and hollow-brick floor arches. The frame and floors were made unusually strong in order to accommodate the heavy safes required by the trade, large windows provided ample daylight, augmented by gas and electric lights, and the facade was ornately decorated. Constrained by the narrow 23.5 feet (7.2 m) lot, Schellenger emphasized the building's slenderness with three slim brick colonnettes flanking the large bay windows on the building's face. The tall, narrow building towered over the older, neighboring structures.
...
Wikipedia

