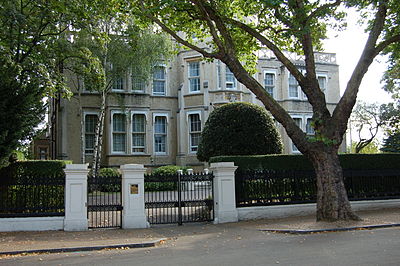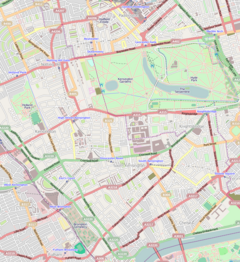13 Kensington Palace Gardens
| 13 Kensington Palace Gardens | |
|---|---|
| Official Residence of the Russian Ambassador to the United Kingdom | |

The Russian Embassy, 13 Kensington Palace Gardens (Harrington House)
|
|
| Former names | Harrington House |
| General information | |
| Architectural style | Unconventional Gothic |
| Address | Kensington Palace Gardens |
| Town or city | Kensington, London |
| Country | United Kingdom |
| Coordinates | 51°30′26″N 0°11′26″W / 51.507127°N 0.190638°W |
| Current tenants | Russian Embassy |
| Construction started | 1852 |
| Renovated | 1924 |
| Cost | Original construction costs: £15,000 (c.1850) |
| Renovation cost | £25,000 (C.1925) |
| Client | Leicester Stanhope, 5th Earl of Harrington |
| Owner | The Crown |
13 Kensington Palace Gardens, also known as Harrington House is the former London townhouse of the Earls of Harrington, and currently the official residence of the Russian Ambassador (currently Alexander Vladimirovich Yakovenko).
There were earlier Harrington Houses in London, located at Craig's Court, Charing Cross and at Stable Yard, St James's.
The land on which Harrington House is constructed previously belonged to the gardens of Kensington Palace.
In 1841, an Act of Parliament allowed 28 acres of the palace's kitchen garden to be divided from the palace's gardens; two rows of "rich private residences" were then constructed on this street, which would come to be known as Kensington Palace Gardens.
No. 13, Harrington House, was constructed in 1852 by Leicester Stanhope, 5th Earl of Harrington, who is described as "an important landowner in South Kensington". Lord Harrington had applied for permission to build in March 1851; he was granted the lease of the plot until 1942 (91 years), for a rent of £147 a year; on condition that before January 1853 he construct a house costing no less than £6,000. Construction began in October 1851 and by July 1853 the Earl was living at the house.
Harrington House was one of the largest houses on the road, and was constructed in the Earl's favourite Gothic style, and cost around £15,000 to construct. The exterior of the house was designed by Decimus Burton, following plans sketched by the Earl. Works were carried under the supervision of C.J. Richardson, who was the surveyor to the Earl's South Kensington estate. Details and the final plans are thought to have been left to Richardson; he did, however, acknowledge the "great measure" the Earl was involved in the design.
Richardson was not entirely complimentary of the Earl's contributions, pointing out the flat outline of the building and low roofs were not usually part of the Gothic style. He also criticised the windows, complaining they were "more eccentric than beautiful" and blasting the use of "common sash frames". Richardson also moaned that despite the Earl spending over double he was required to, he spent as little as possible on decoration, leading to an interior that was "very plain".
...
Wikipedia

