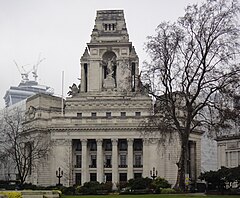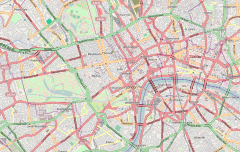10 Trinity Square
| 10 Trinity Square | |
|---|---|

10 Trinity Square
|
|
|
Location in central London
|
|
| Alternative names | (Former) Port of London Authority Building |
| General information | |
| Type | commercial/office building |
| Architectural style | Beaux Arts |
| Address | 10 Trinity Square |
| Town or city | City of London |
| Country | United Kingdomn |
| Current tenants | Four Seasons hotel |
| Opened | 1922 |
| Client | Port of London Authority |
| Owner | Reignwood |
| Design and construction | |
| Architect | Edwin Cooper |
| Main contractor | John Mowlem & Co |
| Designations | Grade II* listed building |
10 Trinity Square is a Grade II* listed building in London, United Kingdom, overlooking the River Thames at Tower Hill, in the southeastern corner of the City of London. Built in the Beaux Arts style, it is best known as the former headquarters of the Port of London Authority and is thus also sometimes referred to as the Port of London Authority Building.
Since 2017 it has been a Four Seasons hotel.
As the name implies, the building is located at 10 Trinity Square, close to the Thames, Tower Bridge and the Tower of London in the southeast of the City of London. It occupies the northwestern corner of Trinity Square and faces Trinity Square Gardens.
The Beaux Arts structure was designed by Sir Edwin Cooper and built by John Mowlem & Co in 1912–22 as the new headquarters of the Port of London Authority. It was opened by David Lloyd George, then the British Prime Minister, in 1922, in the presence of the architect and Lord Devonport, the Authority's first chairman. At the time, it was one of the city's tallest buildings.
During its heyday, the building was frequented by hundreds of people each day who were paying their dues on goods landed in the port. Under a large dome supported by marble columns, the central rotunda of the building housed walnut and brass counters radiating out from a central clock.
The building was badly damaged by German bombing during the Blitz in World War II, the domed rotunda was destroyed. When renovated in the 1970s, a functional rectangular office block was built to occupy the central part of the building which had been destroyed in the war, changing the effect of the originally 40 m wide courtyard in the building's centre.
...
Wikipedia

