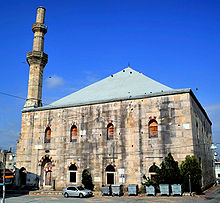Çelebi Sultan Mehmed Mosque

A view of the Çelebi Sultan Mehmed Mosque, Didymoteicho
|
|
| Coordinates | 41°20′56″N 26°29′38″E / 41.3490°N 26.4939°ECoordinates: 41°20′56″N 26°29′38″E / 41.3490°N 26.4939°E |
|---|---|
| Location | Didymoteicho, Greece |
| Designer | Ivaz ibn Bayezid |
| Type | Mosque |
| Beginning date | late 14th century |
| Completion date | 1420 |
The Çelebi Sultan Mehmed Mosque (Turkish: Çelebi Sultan Mehmed Camii; Greek: Τέμενος Μεχμέτ Α'), also known as the Bayezid Mosque (Τέμενος Βαγιαζήτ) and the Great Mosque (Turkish: Büyük Camii or Ulu Camii), is an early 15th-century Ottoman mosque in Didymoteicho, East Macedonia and Thrace, in the far northeast of Greece.
The 17th-century Ottoman traveller Evliya Çelebi records that the mosque was begun under Sultan Bayezid I (r. 1389–1402), but after his death at the Battle of Ankara and the turmoil that followed, it was interrupted. Construction was taken up again under Sultan Mehmed I (r. 1413–1421), and the mosque was completed and inaugurated in March 1420, as recorded in the inscription above the main entrance. A second inscription over a side-entrance records the name of the architect Ivaz ibn Bayezid, the builder (donor) Dogan ibn Abdullah and the local qadi, Seyid Ali, who supervised construction.
The mosque is a square structure, approximately 30–32 m on each side, including the walls. The mosque is built with cast stone technique and faced with limestone ashlar blocks, and its external walls are ca. 2.2–2.7 m thick. There are two rows of windows, one at floor level and one above. The main entrance is on the south side, and secondary doors are on the eastern and western sides.
From its layout, the building was apparently originally designed to be crowned by two large domes on the entrance axis, flanked by two smaller ones, while provision was made for addition of a portico surmounted by three smaller domes. The original design was abandoned and was replaced by a lead-covered wooden roof in the shape of a four-sided pyramid, which survives to this day. An interior roof of veneered wooden planks with a cupola, suspended below the actual roof, was added in the 17th century.
...
Wikipedia
