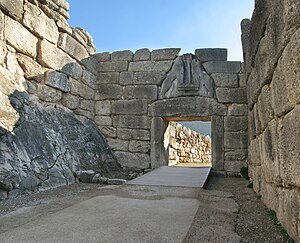Lion Gate
| Lion Gate | |
|---|---|
|
Native name Greek: Πύλη των Λεόντων |
|
 |
|
| Location | Mycenae |
| Area | Argolid, Greece |
| Formed | 13th century BC |
| Built for | Main entrance of the citadel |
| Architectural style(s) | Conglomerate Ashlar |
 |
|
|
|
The Lion Gate was the main entrance of the Bronze Age citadel of Mycenae, southern Greece. It was erected during the 13th century BC in the northwest side of the acropolis and is named after the relief sculpture of two lionesses or lions in a heraldic pose that stands above the entrance.
The Lion Gate is the sole surviving monumental piece of Mycenaean sculpture, as well as the largest sculpture in the prehistoric Aegean. It is the only monument of Bronze Age Greece to bear an iconographic motif that survived without being buried underground, and the only relief image which was described in the literature of classical antiquity, such that it was well known prior to modern archaeology.
The first correct identification of the Lion Gate in modern literature was during a survey conducted by Francesco Grimani, commissioned by the Provveditore Generale of the Kingdom of the Morea in 1700, who used Pausanias's description of the Lion Gate to identify the ruins of Mycenae.
The greater part of the cyclopean wall in Mycenae, including the Lion Gate itself, was built during the second extension of the citadel which occurred in the Late Helladic period IIIB (13th century BC). At that time, the extended fortifications also included Grave Circle A, the burial place of the 16th-century BC royal families inside the city wall. This grave circle was found east of the Lion Gate, where a peribolos wall was also built. After the expansion, Mycenae could be entered by two gates, a main entrance and a postern, while the most extensive feature was undoubtedly the remodeling of the main entrance to the citadel, known as the Lion Gate, in the northwestern side built circa 1250 BC.
The Lion Gate was approached by a natural, partly engineered ramp on a northwest-southeast axis. The eastern side of the approach is flanked by the steep smooth slope of the earlier enceinte. This was embellished with a new facade of conglomerate. On the western side a rectangular bastion was erected, 14.80 m (49 ft) long and 7.23 m (24 ft) wide, built in pseudo-ashlar style of enormous blocks of conglomerate. The term "Cyclopean" was therefore applied to imply that the ancient structures had been built by the legendary race of giants whose culture was presumed to have preceded that of the Classical Greeks, as described in their myths. Between the wall and the bastion, the approach narrows to a small open courtyard measuring 15 m × 7.23 m (49 ft × 24 ft), possibly serving to limit the numbers of attackers on the gate. The bastion on the right side of the gate facilitated defensive actions against the attackers' right hand side, which would normally be vulnerable as they would carry their shields on their left arms. At the end of the approach stands the Lion Gate.
...
Wikipedia
