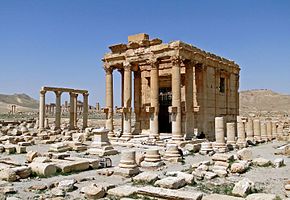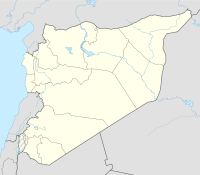Temple of Baalshamin
| معبد بعل شمين | |

The Temple of Baalshamin in 2010
|
|
| Location | Palmyra, Syria |
|---|---|
| Coordinates | 34°33′12″N 38°16′12″E / 34.553401°N 38.269941°E |
| Type | Temple |
| History | |
| Material | Stone |
| Founded | 131 AD |
| Cultures | Palmyrene |
| Site notes | |
| Excavation dates | 1954–1956 |
| Condition | Destroyed, July or August 2015 |
| Ownership | Public |
| Public access | Inaccessible (in a war zone) |
| Type | Cultural |
| Criteria | i, ii, iv |
| Designated | 1980 (4th session) |
| Part of | Site of Palmyra |
| Reference no. | 23 |
| State Party |
|
| Region | Arab States |
| Endangered | 2013–2015 (destroyed) |
The Temple of Baalshamin was an ancient temple in the city of Palmyra, Syria, dedicated to the Canaanite sky deity Baalshamin. The temple's earliest phase dates to the late 2nd century BC; its altar was built in 115 AD, and the temple was substantially rebuilt in 131 AD. With the spreading of Christianity in the region in the 5th century AD, the temple was converted to a church.
In 1864, French photographer and naval officer Louis Vignes was the first to photograph the temple following his expedition to the Dead Sea under the sponsorship of the Duc du Luynes.
Swiss archaeologists uncovered the temple in 1954–56. It was one of the most complete ancient structures in Palmyra. In 1980, UNESCO designated the temple as a World Heritage Site.
In 2015, the Islamic State of Iraq and the Levant demolished the Temple of Baalshamin after capturing Palmyra during the Syrian Civil War.
The temple was originally a part of an extensive precinct of three courtyards and represented a fusion of ancient Syrian and Roman architectural styles. The temple's proportions and the capitals of its columns were Roman in inspiration, while the elements above the architrave and the side windows followed the Syrian tradition. The highly stylized acanthus patterns of the Corinthian orders also indicated an Egyptian influence. The temple had a six-column pronaos with traces of corbels and an interior which was modelled on the classical cella. The side walls were decorated with pilasters.
...
Wikipedia

