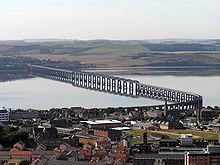Tay Rail Bridge
| Tay Bridge | |
|---|---|

Tay Bridge at Dundee, Scotland from the Dundee Law
|
|
| Coordinates | 56°26′14.4″N 2°59′18.4″W / 56.437333°N 2.988444°WCoordinates: 56°26′14.4″N 2°59′18.4″W / 56.437333°N 2.988444°W |
| Carries | Rail traffic |
| Crosses | Firth of Tay |
| Locale | Dundee to Wormit, Scotland |
| Characteristics | |
| Total length | 3,264 metres (10,709 ft) |
| History | |
| Construction begin | 22 July 1871 (1st) 6 July 1883 (2nd) |
| Construction end | early 1878 (1st) 1887 (2nd) |
| Opened | 1 June 1878 (1st) 20 June 1887 (2nd) |
| Closed | 28 December 1879 (1st) |
The Tay Bridge carries the main-line railway across the Firth of Tay in Scotland, between the city of Dundee and the suburb of Wormit in Fife. Its span is 2.75 miles (3.5 kilometres).
The present structure is the second one on its site.
From about 1854, there had been plans for a Tay crossing, to replace an early train-ferry. The first bridge, opened in 1878, was a single-track lattice design, notable for lightness and low cost. Its sudden collapse in a high wind on 28 December 1879 was one of the great engineering disasters of history, and its causes are still debated today.
The second bridge was a double-track construction of iron and steel, opened in 1887 and still in service. In 2003, a strengthening and refurbishing project was recognised by a major award for the scale and difficulty of the work.
The original Tay Bridge was designed by noted railway engineer Thomas Bouch, who received a knighthood following the bridge's completion. It was a lattice-grid design, combining cast and wrought iron. The design was well known, having been used first by Kennard in the Crumlin Viaduct in South Wales in 1858, following the innovative use of cast iron in The Crystal Palace. However, the Crystal Palace was not as heavily loaded as a railway bridge. A previous cast iron design, the Dee bridge which collapsed in 1847, failed due to poor use of cast-iron girders. Later, Gustave Eiffel used a similar design to create several large viaducts in the Massif Central (1867).
Proposals for constructing a bridge across the Tay date back to at least 1854. The North British Railway (Tay Bridge) Act received the Royal Assent on 15 July 1870 and the foundation stone was laid on 22 July 1871.
The original design was for lattice girders supported by brick piers resting on bedrock shown by trial borings to lie at no great depth under the river. At either end of the bridge the single rail track ran on top of the bridge girder, most of which therefore lay below the pier tops. In the centre section of the bridge (the “high girders”) the railway ran inside the bridge girder, which could then run above the pier tops to give the required clearance to allow passage of sailing ships upriver (e.g. to Perth). To accommodate thermal expansion there were few rigid connections between girders and piers.
...
Wikipedia

