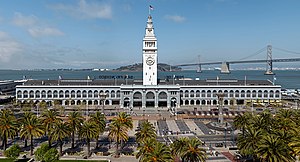San Francisco Ferry Building
|
San Francisco Ferry Building
|
|||||||||||||||
|---|---|---|---|---|---|---|---|---|---|---|---|---|---|---|---|
| Ferry terminal | |||||||||||||||

The Ferry Building, along the Embarcadero. Treasure Island, Yerba Buena Island, and the Bay Bridge can be seen in the background, with Justin Herman Plaza and the foot of Market Street in the foreground.
|
|||||||||||||||
| Location | 1 Ferry Building | ||||||||||||||
| Coordinates | 37°47′44″N 122°23′37″W / 37.7955°N 122.3937°WCoordinates: 37°47′44″N 122°23′37″W / 37.7955°N 122.3937°W | ||||||||||||||
| Owned by | Port of San Francisco | ||||||||||||||
| Connections |
San Francisco Bay Ferry Tiburon Ferry Golden Gate Ferry San Francisco Municipal Railway SolTrans Amtrak Thruway Motorcoach |
||||||||||||||
| Construction | |||||||||||||||
| Parking | No | ||||||||||||||
| Bicycle facilities | Yes | ||||||||||||||
| History | |||||||||||||||
| Opened | 1898 | ||||||||||||||
| Services | |||||||||||||||
|
|||||||||||||||
|
Union Ferry Depot
|
|||||||||||||||
|
Location in San Francisco
|
|||||||||||||||
| Location | Embarcadero at Market St., San Francisco, California | ||||||||||||||
| Coordinates | 37°47′44″N 122°23′32″W / 37.79556°N 122.39222°W | ||||||||||||||
| Area | 2.8 acres (1.1 ha) | ||||||||||||||
| Architect | Brown, Page A. | ||||||||||||||
| Architectural style | Classical Revival, Beaux Arts | ||||||||||||||
| NRHP Reference # | 78000760 | ||||||||||||||
| SFDL # | 90 | ||||||||||||||
| Significant dates | |||||||||||||||
| Added to NRHP | December 01, 1978 | ||||||||||||||
| Designated SFDL | 1977 | ||||||||||||||
The San Francisco Ferry Building is a terminal for ferries that travel across the San Francisco Bay, a food hall and an office building. It is located on The Embarcadero in San Francisco, California.
On top of the building is a 245-foot tall clock tower with four clock dials, each 22 feet in diameter, which can be seen from Market Street, a main thoroughfare of the city.
Designed in 1892 by American architect A. Page Brown in the Beaux Arts style, the ferry building was completed in 1898. At its opening, it was the largest project undertaken in the city up to that time. Brown designed the clock tower after the 12th-century Giralda bell tower in Seville, Spain, and the entire length of the building on both frontages is based on an arched arcade.
With decreased use since the 1950s, after bridges were constructed across the bay to carry passenger traffic, the building was adapted to office use and its public spaces broken up. In 2002, a restoration and renovation were undertaken to redevelop the entire complex. The 660-foot long Great Nave was restored, together with its height and materials. A marketplace was created on the ground floor, the former baggage handling area. The second and third floors were adapted for office and Port Commission use. During daylight, on every full and half-hour, the clock bell chimes portions of the Westminster Quarters. The ferry terminal is a designated San Francisco landmark and is listed on the National Register of Historic Places.
The present structure was designed in 1892 by A. Page Brown, a New York architect who had started with McKim, Mead & White, and later moved to California. Influenced by studies at the École des Beaux-Arts in Paris, he designed the clock tower after the 12th-century Giralda bell tower in Seville, Spain.
...
Wikipedia



